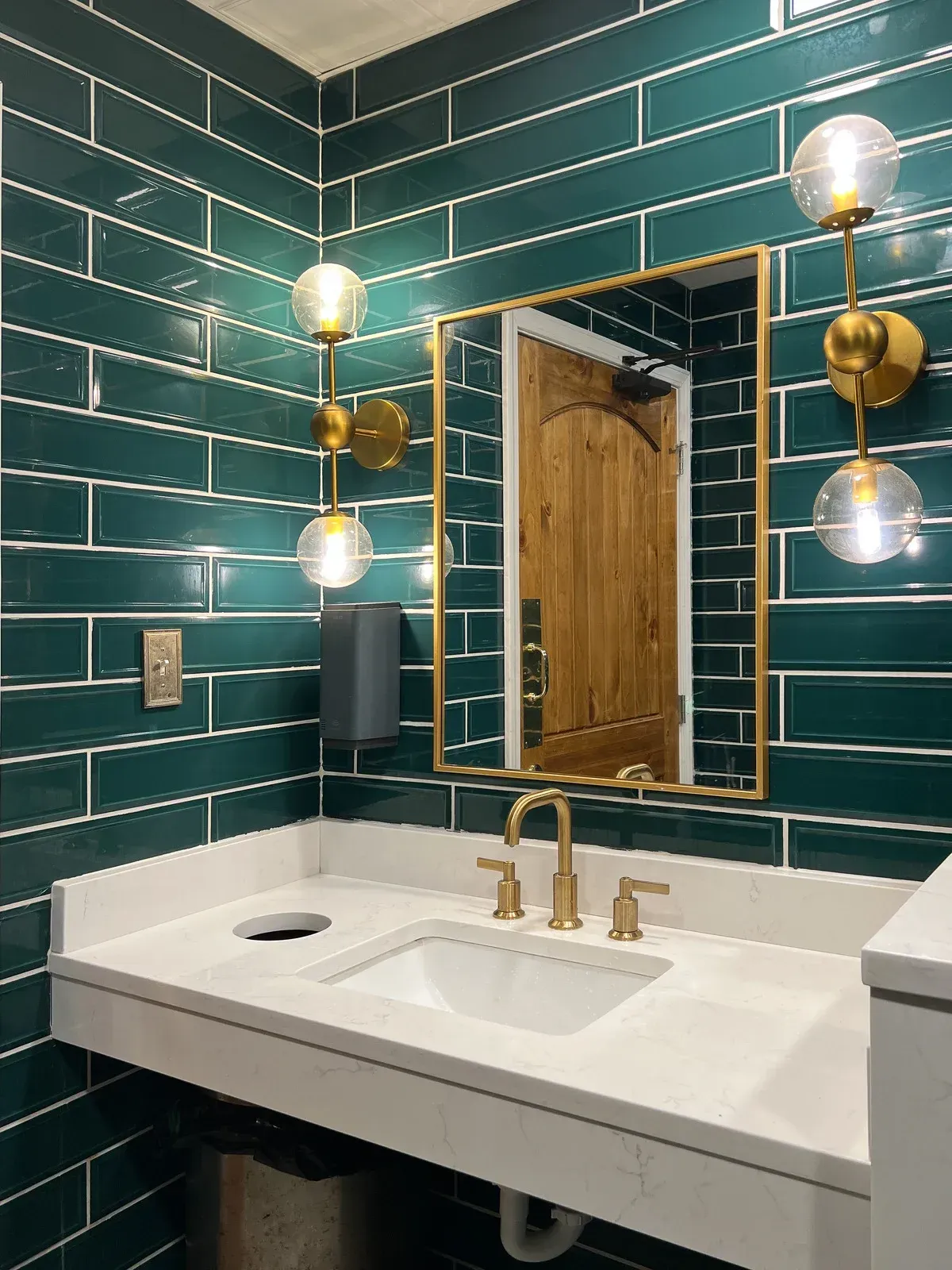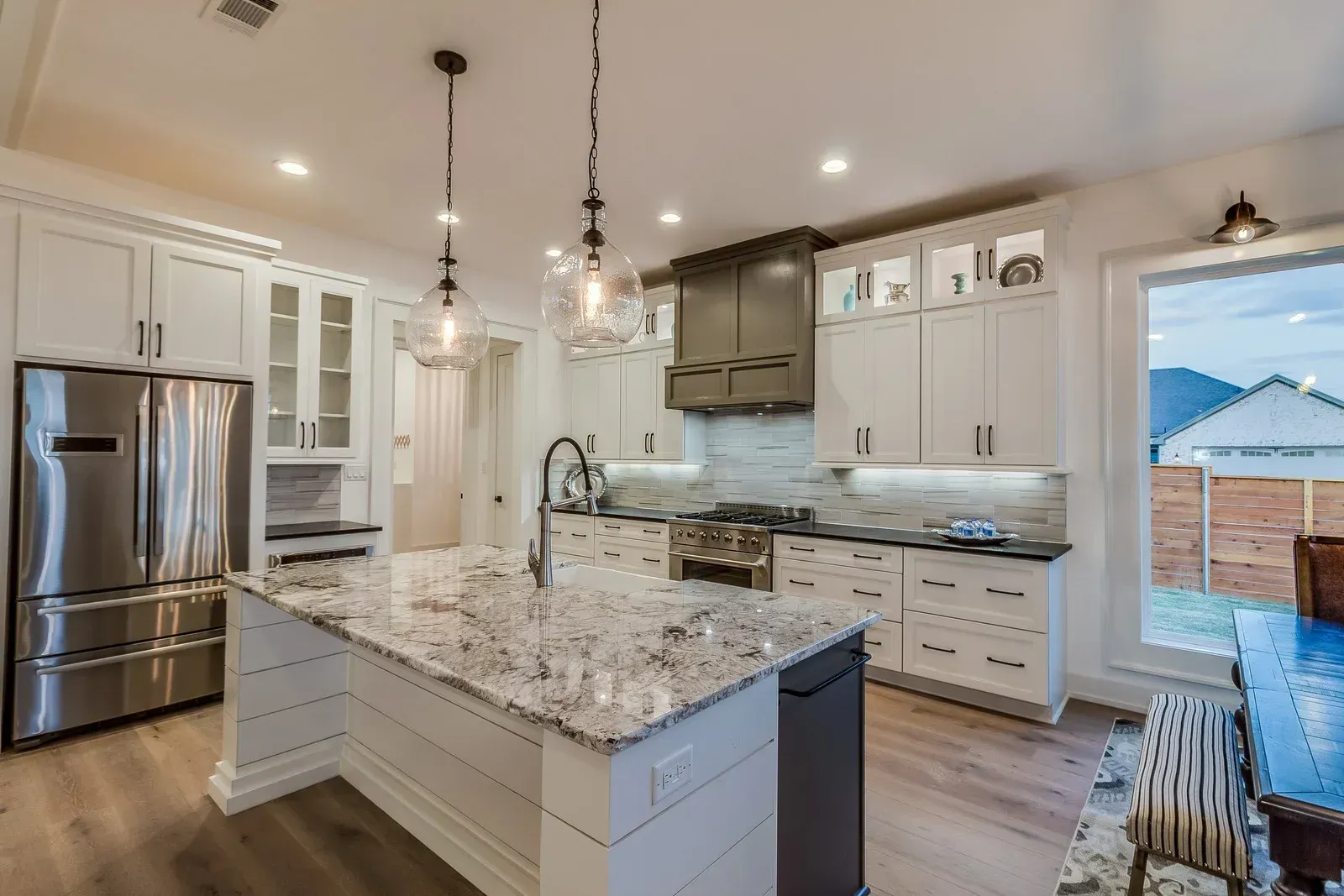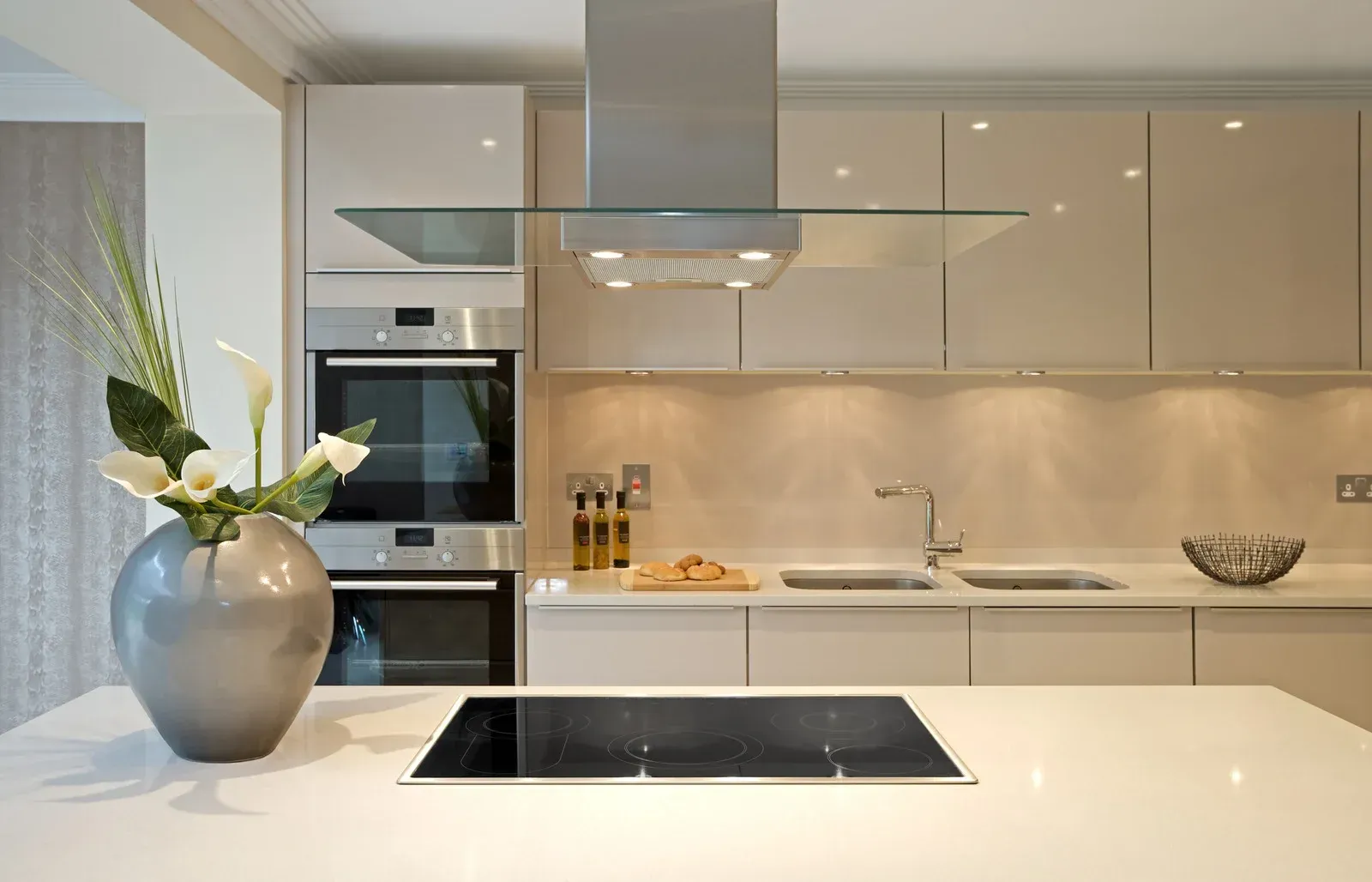What Should I Expect During the Design Phase of a Remodel?
When you’re planning a remodel, it’s easy to focus on the construction—the dust, the demo, the finished result. But some of the most important work happens long before the first hammer ever swings.
At The Building Company, we believe great remodels are built on great planning. That’s why the design phase is one of the most important parts of the process—and one of the biggest predictors of how smoothly your remodel will go.
If you’ve never been through a renovation before, here’s what you can expect—and how we help you get it right from the start.
Design Isn’t Just Picking Finishes
Many people think “design” means picking paint colors, cabinet door styles, or what kind of tile goes in the bathroom. That’s part of it—but it’s not the whole picture.
The design phase includes:
● Layout planning: How will your space flow? Are we moving walls or windows?
● Structural considerations: What needs to be engineered or permitted?
● Material selection: Cabinets, countertops, fixtures, flooring, lighting
● Coordination with trades: Making sure plumbers, electricians, and HVAC pros are aligned with the plan
● Budget clarity: Matching your goals with real-world pricing
We work with trusted local designers to help you put all these pieces together before construction begins. Our job is to guide, coordinate, and make sure the plan is buildable, on-budget, and aligned with your lifestyle.
We Partner With Designers—Not Replace Them
Unlike some firms that try to do everything in-house, we believe in working with specialists. That means we collaborate with talented local designers who focus entirely on design—while we focus on construction.
You’re not locked into any one person, and we’re happy to recommend professionals who match your project style, budget, and personality. Once you’ve selected your designer, we work together from the very beginning to:
● Review the plans for constructability
● Confirm layout feasibility and structural needs
● Preempt possible challenges before they become expensive mistakes
This team-based approach ensures your vision is beautiful, practical, and ready for permitting.
Why the Design Phase Matters So Much
Here’s what a well-run design phase prevents:
● Costly change orders during construction
● Layout surprises that stall progress
● Finish choices that don’t fit your budget or timeline
● Miscommunication between trades, designers, and contractors
It’s also when we identify opportunities—like reusing plumbing locations, opening up views, or simplifying HVAC runs—that can save you time and money.
This phase sets the entire tone for your remodel. It’s where clarity and alignment are built.
📅 What the Timeline Looks Like
While every project is different, most design phases take 4–8 weeks, depending on:
● Project scope (a kitchen vs. a whole home)
● Permitting requirements
● Design revisions and client feedback loops
● How quickly selections are made
We help guide the process so you’re not overwhelmed or stuck waiting on decisions. And we don’t start demo until the major design questions are settled and approved.
🧱 Real-Life Example
A Spokane couple we worked with last year wanted to open up their main floor—but were unsure about what walls could go. We brought in a designer and a structural partner early, and within a few weeks they had a layout that not only worked, but also added more light and better kitchen flow.
Because everything was designed and approved before construction started, we hit the ground running—no midstream design changes, no budget shocks.
What Happens After Design?
Once design is complete and permits are in hand, we finalize your construction agreement. At that point, we:
● Lock in your schedule
● Order long-lead materials
● Assign your project manager
● Prep for a smooth and organized build
You’ll already know what to expect—because you helped plan it.
Want to Start Your Remodel the Right Way?
Let’s talk through your ideas, recommend a great designer if you need one, and build a plan that makes sense for your goals and budget.
📱 Call or text: 509-625-6500
📧 Email: info@pnwbuild.com
________________________________________
The Building Company
is a proud member of the National Association of Home Builders (NAHB) and the National Association of the Remodeling Industry (NARI), reflecting our commitment to ethical practices, client-first design, and quality craftsmanship.



