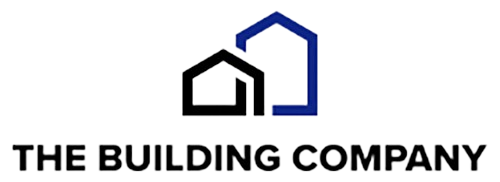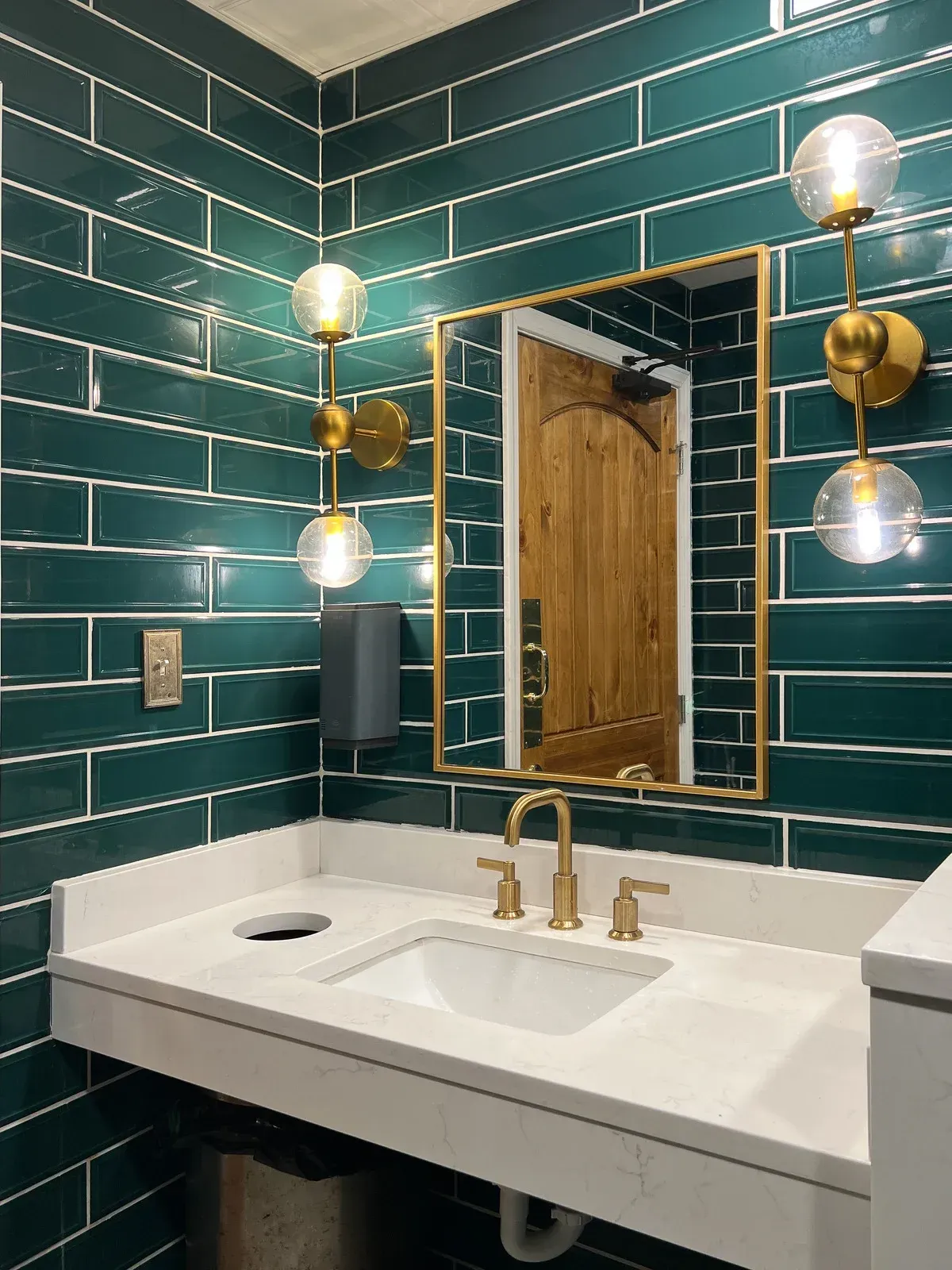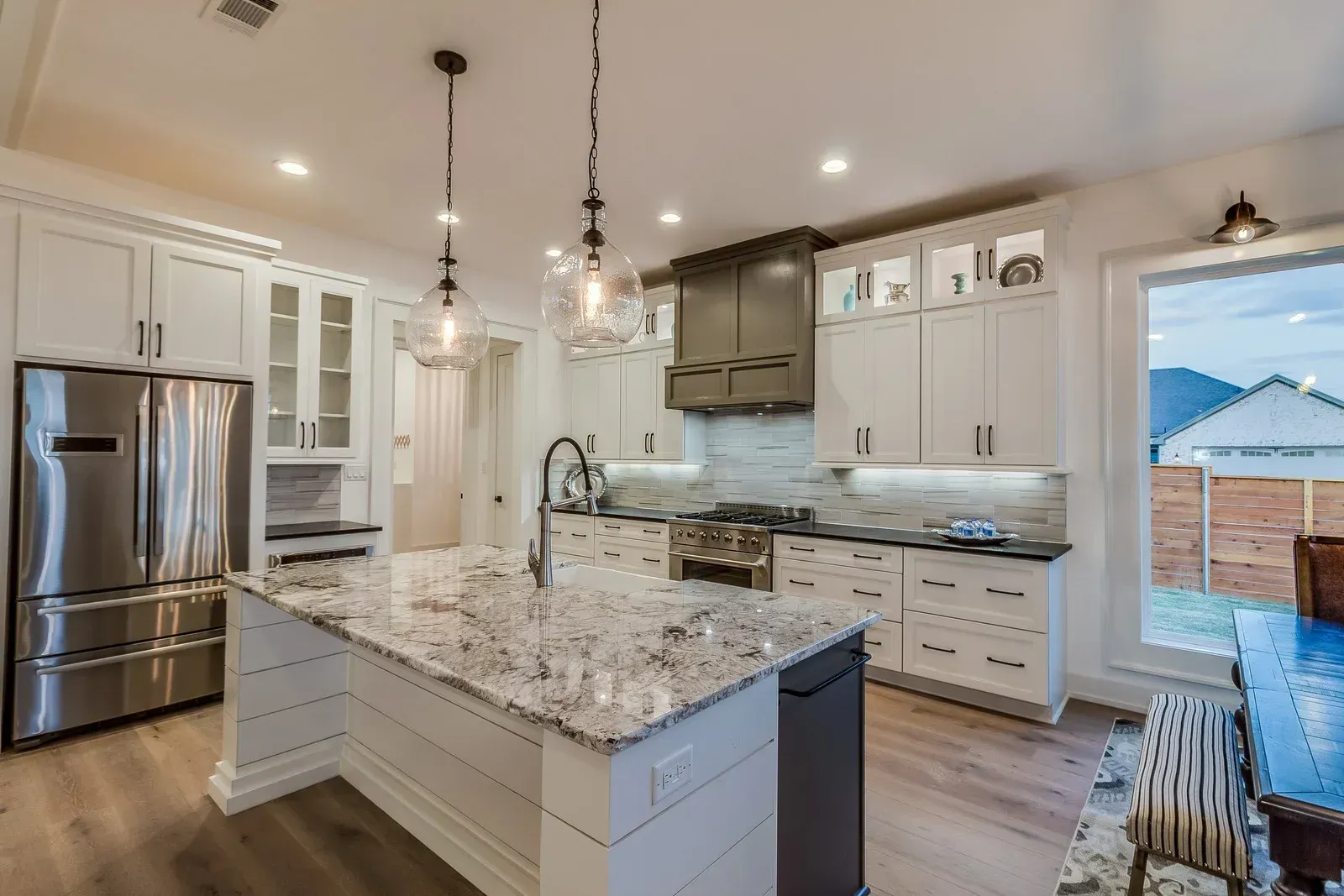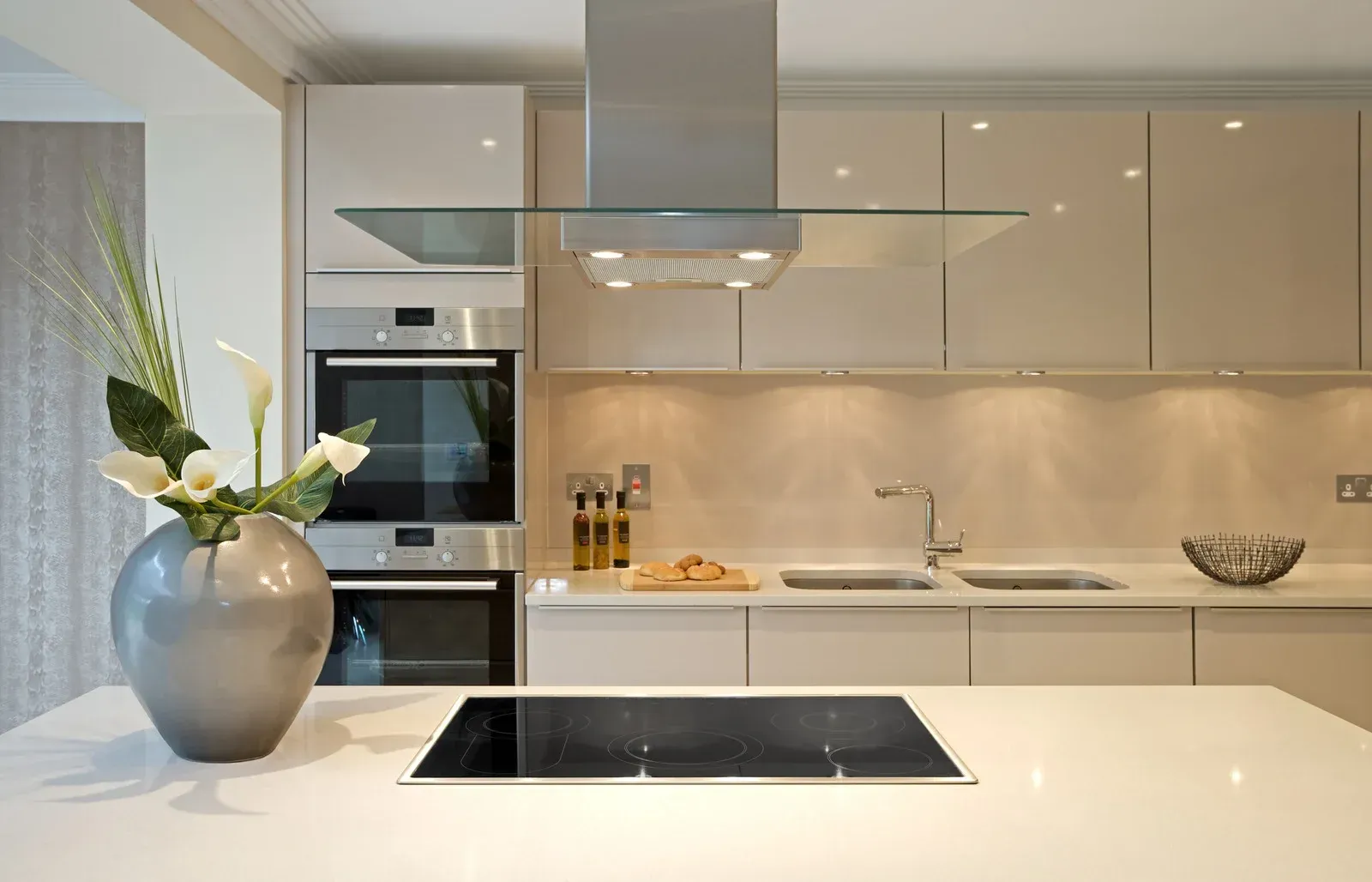Popular Kitchen Layouts (and How to Choose the Right One for Your Remodel)
Remodeling your kitchen is one of the most exciting — and most functional — changes you can make to your home. But one of the first (and biggest) decisions you’ll face isn’t about finishes or colors…
…it’s layout.
At The Building Company, we help homeowners across Spokane, Coeur d’Alene, and beyond navigate layout decisions that don’t just look good — they work better for the way you live.
Here’s a breakdown of the most common kitchen layouts, where they tend to work best, and how to know which one fits your home and lifestyle.
1. The Galley Kitchen
Best for: Smaller homes, narrow floorplans, and serious cooks
A galley kitchen features two parallel walls with cabinets and appliances on both sides. It creates a natural cooking “corridor,” which can be incredibly efficient.
✅ Pros:
- Great workflow for cooking
- Maximizes space in tight homes
- Easy to add lots of storage
⚠️ Considerations:
- Limited space for dining or gathering
- Can feel closed in if not opened on one end
We often see galley kitchens in older homes in neighborhoods like Garland or Browne’s Addition — and they can be stunning with the right finishes and lighting upgrades.
2. The L-Shaped Kitchen
Best for: Open-concept living, corner spaces, modest remodels
This layout hugs two adjoining walls, creating an open corner and leaving room for a dining area or island.
✅ Pros:
- Flexible and functional
- Works well with small additions or minor layout changes
- Keeps traffic flow open
⚠️ Considerations:
- Corner cabinet storage can be tricky
- May need creative lighting to avoid shadows
L-shaped layouts are popular in North Spokane, Colbert, and Spirit Lake where family-friendly, open spaces are a priority.
3. The U-Shaped Kitchen
Best for: Dedicated kitchen rooms, larger remodels, serious chefs
With cabinetry on three sides, U-shaped kitchens offer maximum storage and countertop space. They create a true “kitchen zone” that can feel like a command center.
✅ Pros:
- Excellent workflow
- Lots of prep space
- Natural separation from living areas
⚠️ Considerations:
- Can feel enclosed in small homes
- Not ideal if you want an open-concept layout
We’ve helped clients in Deer Park and Post Falls convert old galley kitchens into modern U-shaped spaces with incredible functionality.
4. The Island Kitchen
Best for: Entertainers, large families, or open-concept homes
The island kitchen layout revolves around — you guessed it — a central island. This adds prep space, seating, storage, and often becomes the heart of the home.
✅ Pros:
- Highly social layout
- Great for multitasking (cooking, homework, wine nights)
- Adds design wow-factor
⚠️ Considerations:
- Requires a wide enough room
- Traffic flow can be an issue if not planned carefully
From Spokane Valley to Hayden, this is one of the most requested layouts — but it needs to be done right to avoid feeling cramped.
5. The Peninsula Kitchen
Best for: Smaller homes where you want an island feel without full space
A peninsula layout is like an island — but one side is attached to a wall. It’s a great compromise in tighter layouts.
✅ Pros:
- Adds prep and seating space
- Defines kitchen zone in open plans
- Doesn’t require as much square footage as a full island
⚠️ Considerations:
- Can bottleneck traffic if not planned well
- Less flexibility than a detached island
So... How Do You Choose?
Ask yourself:
- How do you use your kitchen? Is it purely functional — or the social hub of the home?Defines kitchen zone in open plans
- What’s the size and shape of the room? Some layouts just won’t work without major changes.
- How much storage and seating do you need?
- Do you want to open walls — or preserve existing structure?
This is where we work with both you and a designer to make sure your layout fits your goals, your space, and your investment level.
Let’s Design a Kitchen That Works for You
Whether you’re in Liberty Lake, Sagle, Spokane’s South Hill, or anywhere across the Inland Northwest — we’ll help you create a layout that’s beautiful, functional, and built to last.
📱 Call or text: 509-890-0222
📧 Email: info@pnwbuild.com
_____________________________________________________________
The Building Company
is proud to be a member of NAHB and NARI — upholding the highest standards in professionalism, ethics, and craftsmanship across the Inland Northwest.



