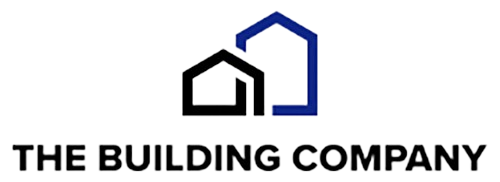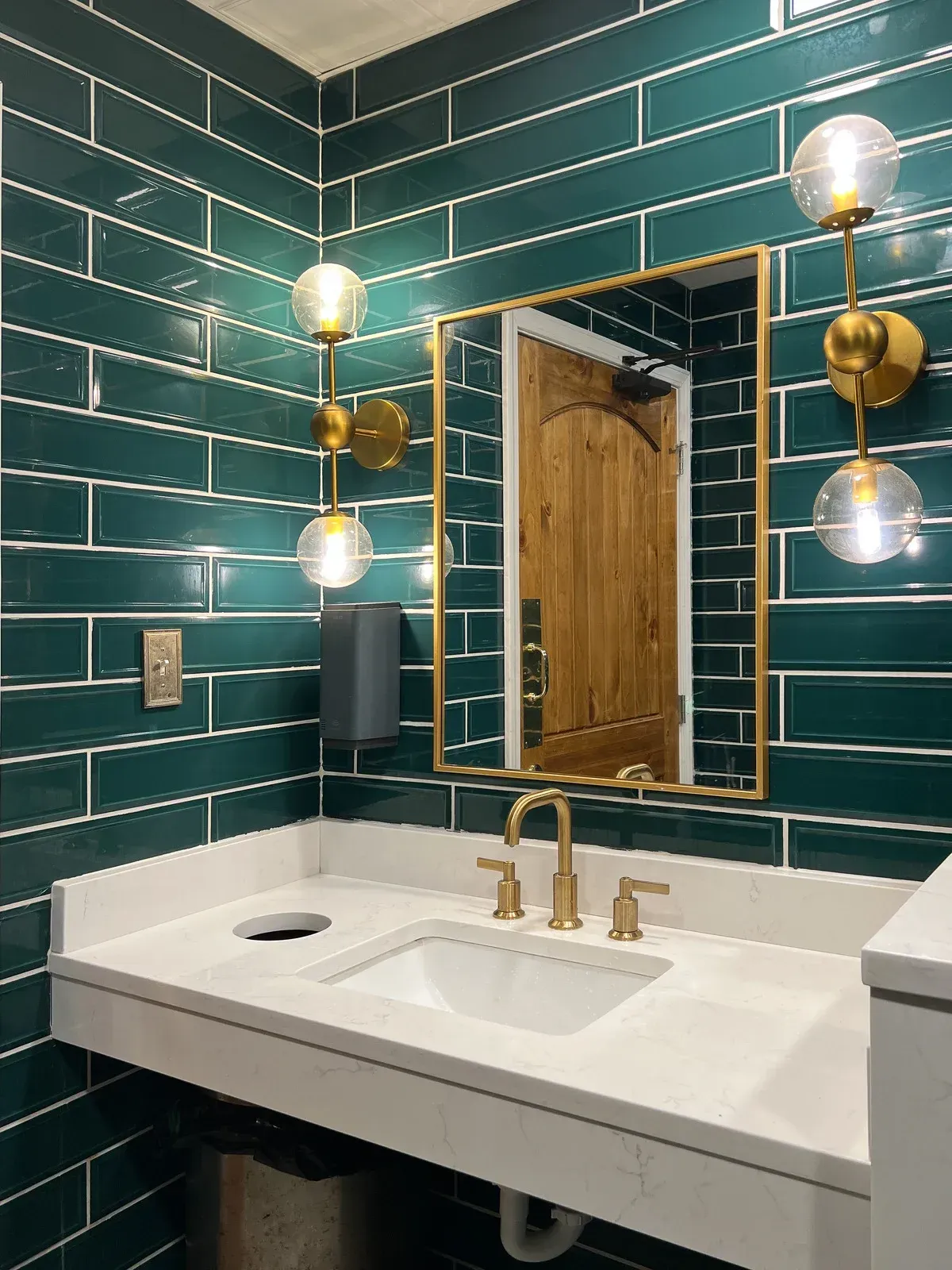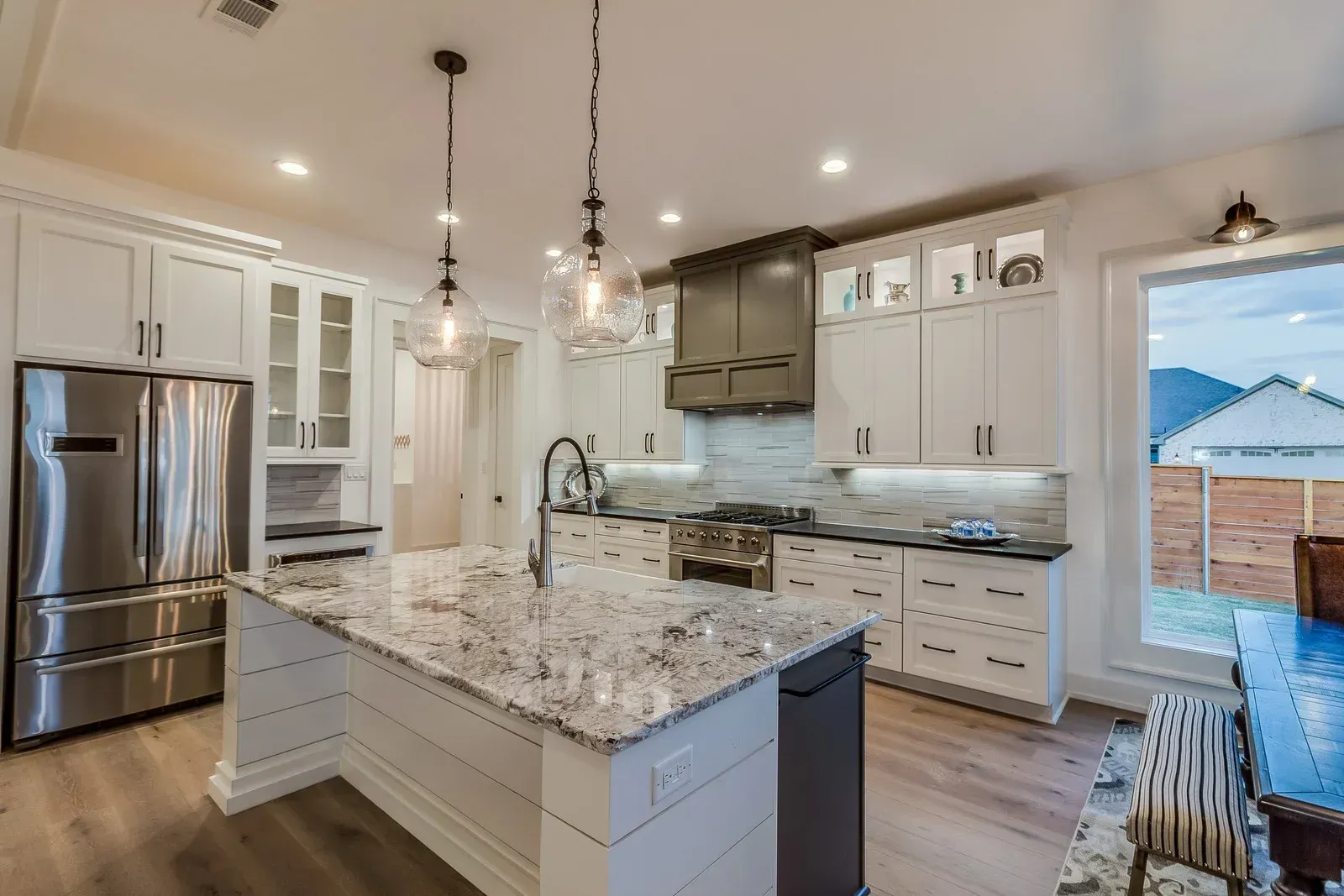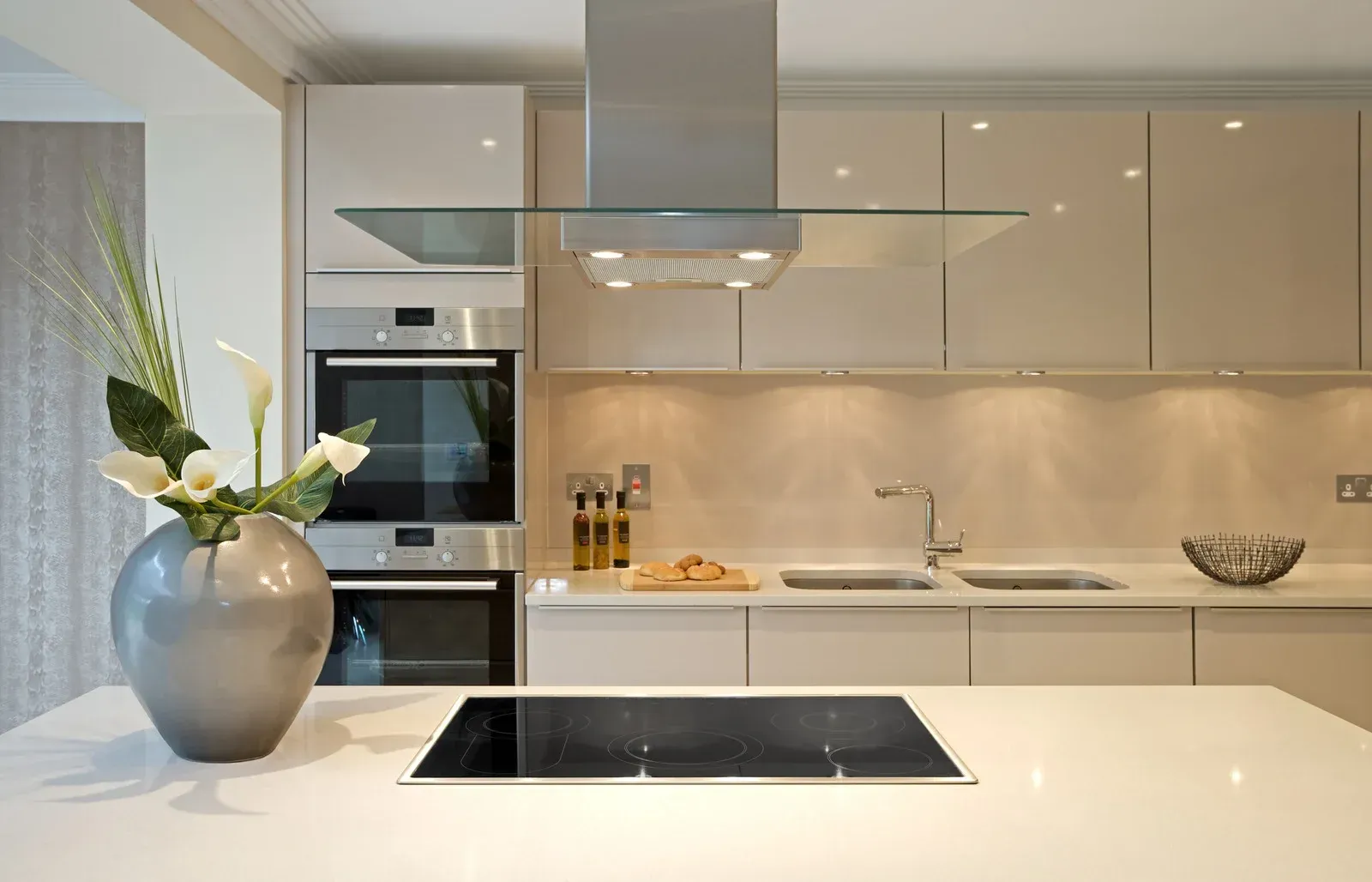What Should I Expect During the Design Phase of a Remodel?
When homeowners in Spokane or North Idaho start planning a remodel, one of the biggest surprises is how important — and detailed — the design phase really is.
Before we swing a single hammer or order any materials, your project needs to be fully thought through on paper (or more likely, on a screen). And that design work is the foundation for everything that follows — from permits to pricing to production.
At The Building Company, we don’t do in-house design — and that’s intentional. We believe our clients deserve access to the right designer for their style, budget, and project type. That’s why we partner with a trusted network of independent architects and interior designers across Spokane, Coeur d’Alene, and the surrounding areas.
Here’s what the design phase typically includes — and how we guide you through it with clarity from day one.
🧭 Step 1: Discovery & Site Walk
Every great remodel starts with a conversation. We begin by learning about:
- Your goals for the space
- What’s working (and what’s not) in your current layout
- Your style preferences, timelines, and investment range
We’ll also walk the site together — whether it’s a kitchen in Mead, a bath in Hayden, or a full addition in Sandpoint — to flag any structural or code-related concerns.
This is where we help align your vision with real-world feasibility.
✏️ Step 2: Design Kickoff with One of Our Partners
Based on your needs, we’ll connect you with one of our trusted local design partners — or collaborate with a designer you’ve already selected.
Your designer will work with you to:
- Develop initial floor plans and concepts
- Explore layout and functionality options
- Incorporate your material and finish preferences
- Consider your lifestyle and future needs
This process is collaborative, not cookie-cutter. You’ll likely go through a few rounds of revisions as ideas evolve.
📐 Step 3: Budget Alignment & Value Engineering
Designing a home you love is only part of the equation — it also needs to match your financial goals. That’s why we loop back in with you and your designer to:
- Provide rough cost guidance as plans take shape
- Suggest value-driven alternatives when needed
- Avoid overdesigning a project that won’t pencil out
This is one of the most important parts of the design phase — and it’s a big reason why we’ve earned trust from homeowners in Liberty Lake to Post Falls.
🧾 Step 4: Permit-Ready Drawings (If Required)
Depending on your jurisdiction and project scope, we’ll need to prepare full permit-ready construction drawings. These might include:
- Floor plans and elevations
- Site plan
- Structural engineering
- Electrical and plumbing layouts
We coordinate with your designer and the permitting office to make sure everything is complete and code-compliant.
⏳ How Long Does the Design Phase Take?
It depends on the project scope and how quickly decisions are made. On average:
- Small updates (like a simple bath refresh): 2–4 weeks
- Mid-size remodels (kitchens, basements, larger baths): 4–8 weeks
- Additions or whole-home remodels: 6–12+ weeks
Speed comes from clarity and decisiveness — not from cutting corners.
🧩 Why Design Matters So Much
We’ve seen projects go off the rails (before they even start) because design was rushed or incomplete. That leads to:
- Change orders mid-build
- Permit delays
- Budget blowouts
- Client stress
A well-run design phase avoids all of that. It gives you confidence — and gives our team the roadmap to build your project efficiently and accurately.
Ready to Take the First Step?
If you’re thinking about remodeling in Spokane, CDA, or the surrounding areas, start by assembling the right team. We’ll help you find the right designer and build a plan that fits your goals — from paper to reality.
📱 Call or text: 509-890-0222
📧 Email: info@pnwbuild.com
_____________________________________________________________
The Building Company
is a proud member of NAHB and NARI — associations committed to professionalism, continuing education, and ethical remodeling practices across the Inland Northwest.



