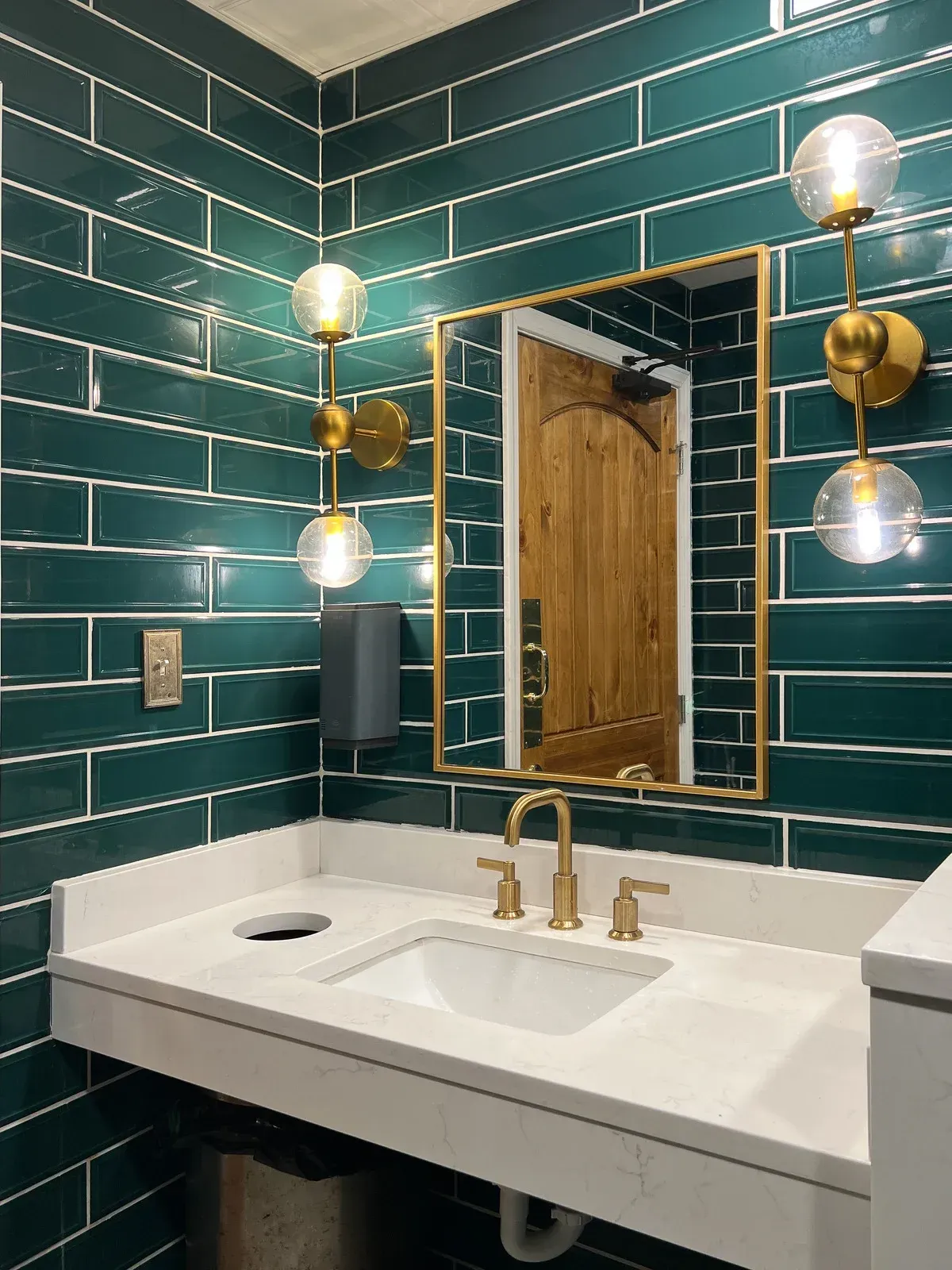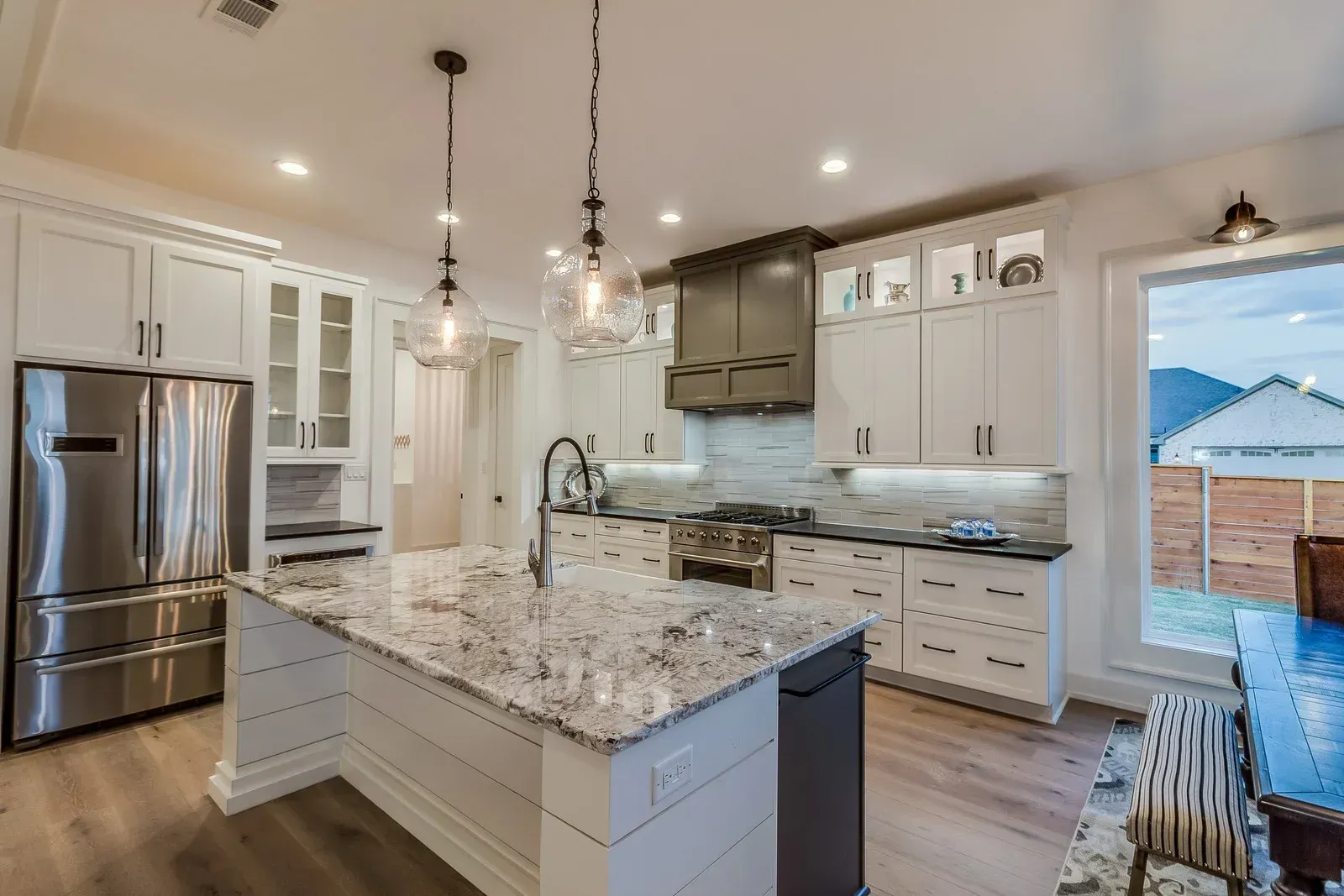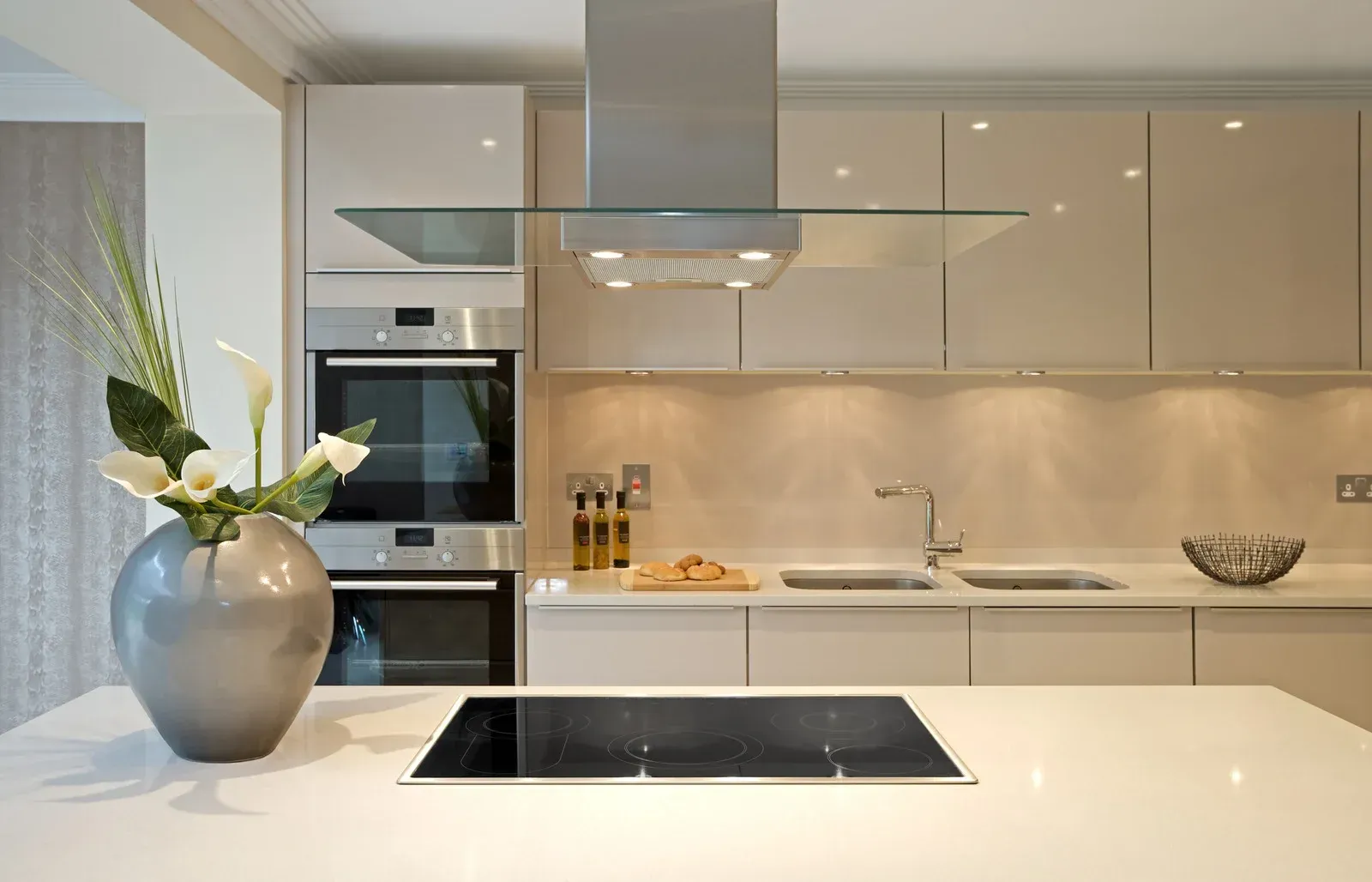What to Expect During the Design Phase of a Home Remodel
If you’ve never remodeled before, the design phase can feel a bit mysterious. You know you want a new kitchen, a better bathroom, or more space—but how do you get from idea to blueprint to build?
At The Building Company, we believe the design phase isn’t just a box to check. It’s the foundation for everything that follows. And when it’s done right, it saves you time, money, and stress.
Here’s what Spokane and North Idaho homeowners can expect from the design phase—and why it’s the most important step in any successful remodel.
What Is the Design Phase, Really?
The design phase is where vision meets reality. It’s the process of:
- Defining the scope of your remodel
- Exploring layout and design options
- Making key decisions about materials and features
- Aligning your goals with your budget
It’s where we translate your “wish list” into a buildable plan.
Step-by-Step: How We Guide You Through It
At The Building Company, we partner with some of the top local design professionals in the Spokane and North Idaho region to ensure your remodel starts with the right plan. While we don’t create architectural drawings in-house, we work closely with our trusted design partners to deliver a seamless experience.
1. Discovery & Consultation
We start by asking smart questions: How do you use your space? What’s not working? What’s the one thing you must have? This helps us understand your lifestyle, priorities, and pain points.
2. Site Visit & Measurements
We visit your home, take detailed measurements, and assess structural elements that may affect design (like plumbing, electrical, or load-bearing walls).
3. Concept Design & Layouts
Working alongside our design partners, we help develop layout options based on your goals and home’s structure. We walk through them with you to evaluate what works—and what doesn’t.
4. Material & Finish Selections
We help you select fixtures, flooring, tile, cabinetry, and finishes. Don’t worry—you won’t be left alone in a showroom with a million options. We curate choices that fit your style and budget.
5. Budget Alignment
We tie every design decision back to your budget. No surprises. No scope creep. If something isn’t aligning, we’ll help you pivot before the build starts.
6. Final Design & Contracting
Once everything’s dialed in, we coordinate with our design partners to produce final drawings, confirm selections, and prepare your construction contract so we can move forward confidently.
Why a Solid Design Phase Saves You Money
Too many homeowners jump straight to demolition, only to realize mid-project they forgot an outlet, chose the wrong vanity, or didn’t budget for that big window.
By planning deeply upfront, we help you:
- Avoid costly change orders
- Stick to your timeline
- Feel confident in every choice
In short: We slow down now so you can speed up later.
Common Questions During the Design Phase
“How long does the design phase take?”
Most projects take 3–6 weeks depending on scope and how quickly decisions are made.
“Can I bring my own ideas or Pinterest boards?”
Absolutely. We love visual inspiration—but we also help filter and refine it to fit your home and goals.
“What if my ideas change mid-design?”
No problem. That’s why we review and revise before construction begins. It’s better to shift early than to rework during the build.
Designing with The Building Company
You don’t need to have all the answers. That’s our job. Our design process is:
- Collaborative
- Clear
- Budget-conscious
- Grounded in Spokane-area building standards and styles
Whether you’re remodeling a craftsman in the South Perry District or a custom home in Hayden, we meet you where you are—and help coordinate with the right professionals to design a plan that fits.
Ready to Start with Smart Design?
Let’s talk about your remodel goals—and turn your ideas into a plan that works.
📱 Call or text:509-890-0222
📧 Email: info@pnwbuild.com
The Building Company
is a proud member of the National Association of Home Builders (NAHB) and the National Association of the Remodeling Industry (NARI). These affiliations reflect our commitment to professionalism, continuing education, and high industry standards.



