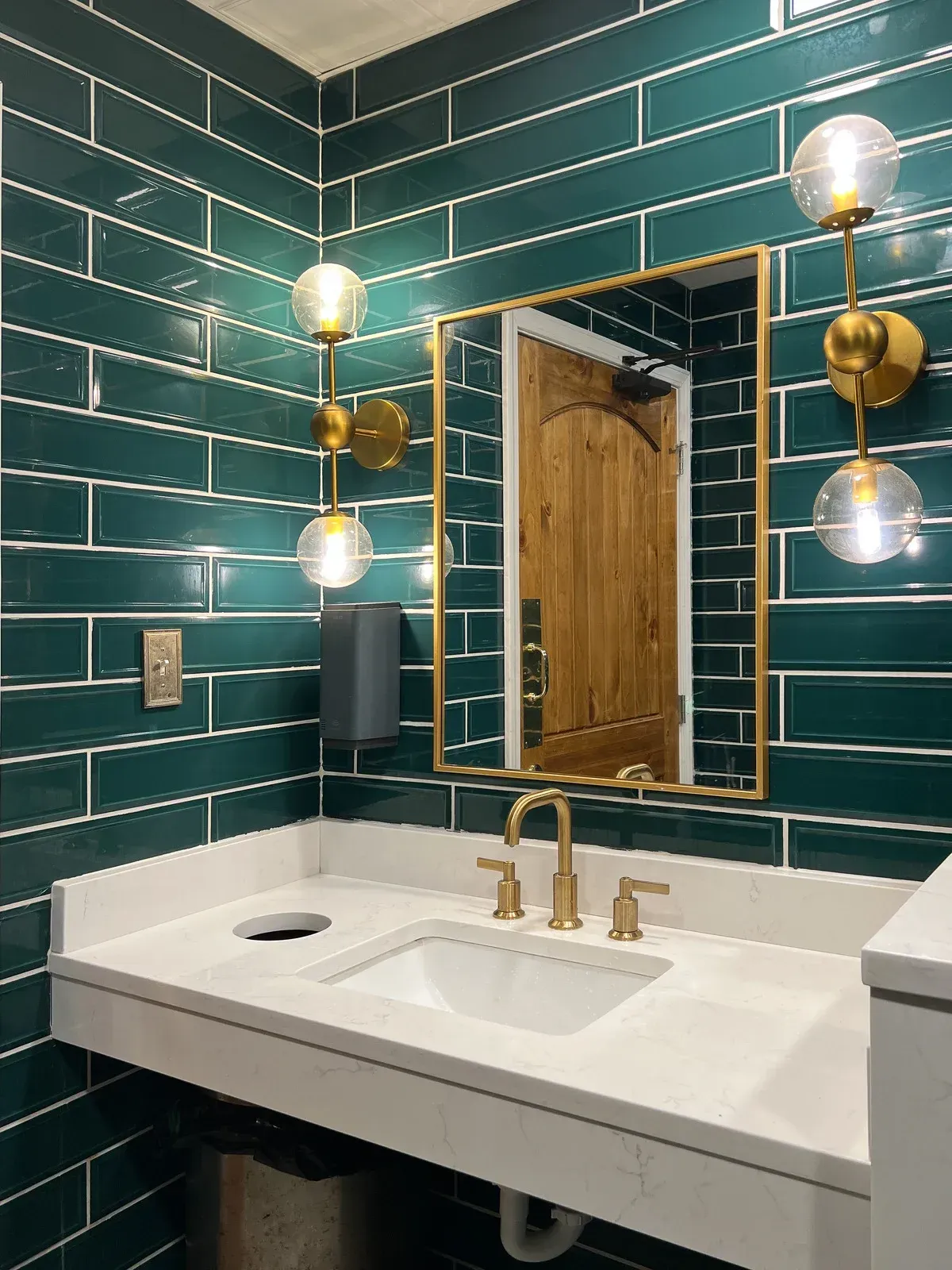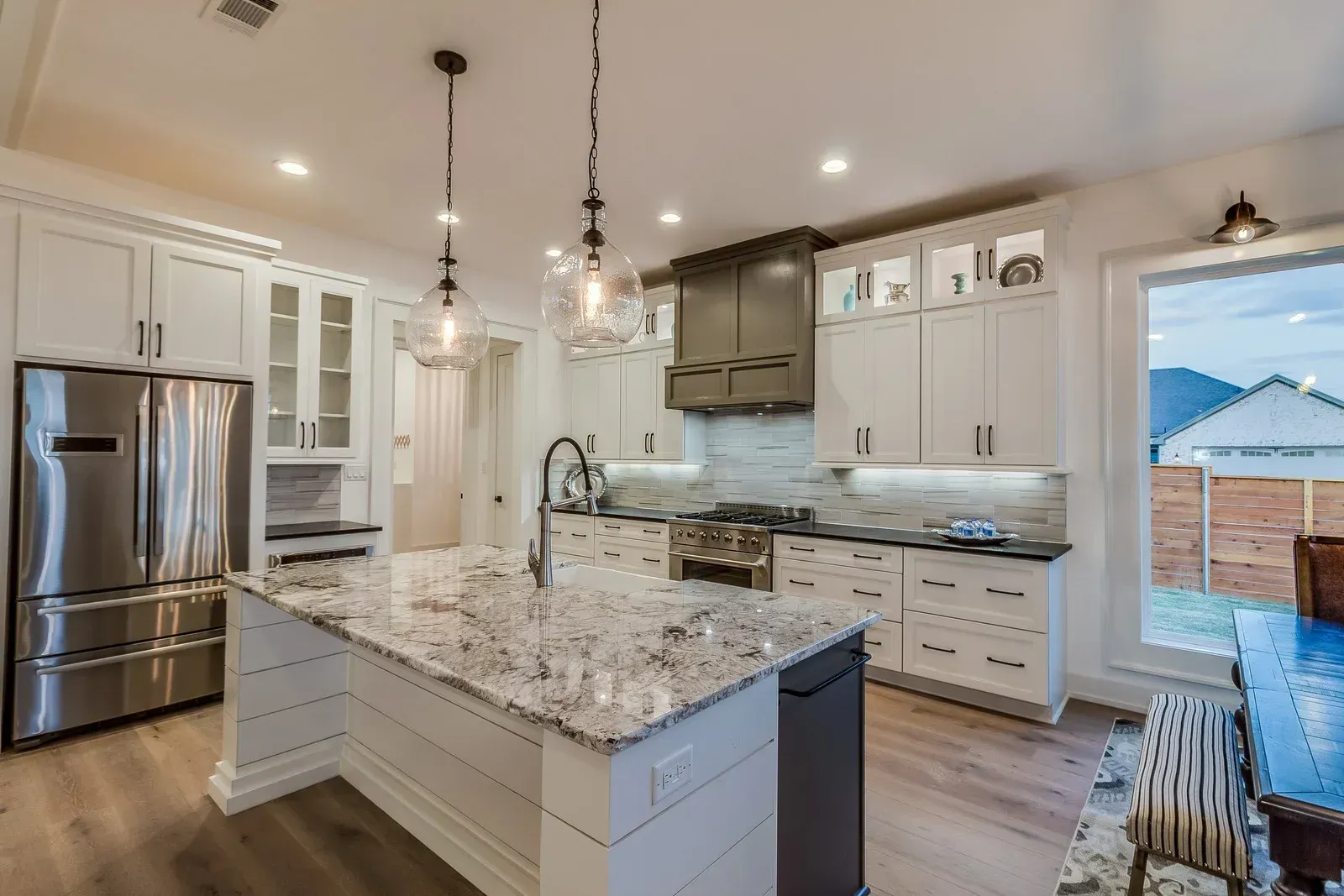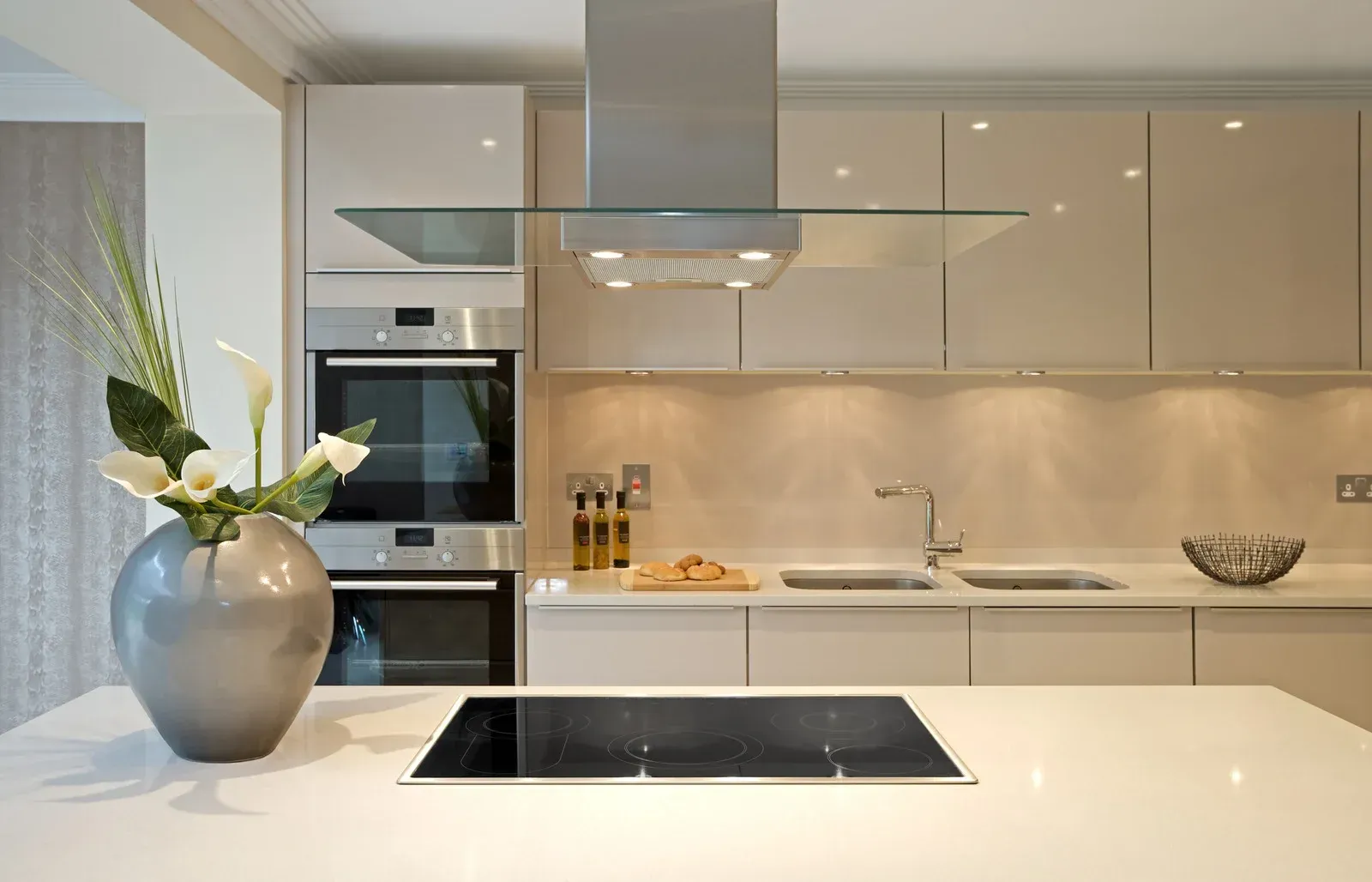What Are the Most Common Types of ADUs — and Which One Is Right for You?
Whether you’re in Spokane, Coeur d’Alene, or a surrounding North Idaho town like Spirit Lake or Liberty Lake, one thing’s clear: Accessory Dwelling Units (ADUs) are becoming one of the most popular ways to create flexible living space — and long-term value.
But the term “ADU” covers a wide range of structures. So which kind fits your property, your budget, and your goals?
At The Building Company, we’ve guided dozens of clients through this decision. Here's what you need to know.
🏠 What Exactly Is an ADU?
An ADU is a secondary residential unit on the same lot as your primary home. It has its own entrance, living space, kitchen (or kitchenette), and bathroom.
ADUs are often used for:
- Housing aging parents or adult children
- Rental income
- Guest accommodations
- Home offices or studios with living potential
And in many cases, an ADU can increase property value — sometimes significantly — while giving you more flexibility long-term.
🧱 The 3 Most Common Types of ADUs
Let’s break them down:
1. Detached ADU (aka backyard cottage, guest house)
This is a stand-alone building, separate from your main house. It might look like a tiny home, a small cabin, or a garage conversion.
Best for:
- Larger lots (like Deer Park, Post Falls, Hayden)
- Privacy between main and secondary living spaces
- Rental potential with minimal disruption
Things to know:
- Often the most expensive ADU type
- Requires full utility hookups or extensions
- May face setbacks or zoning height limits
2. Attached ADU (aka side addition or wing)
This type connects directly to the main house but functions as a self-contained living space.
Best for:
- Smaller urban or infill lots (South Hill, Spokane Valley)
- Multigenerational families who want proximity
- Saving on structural and utility costs
Things to know:
- Must meet fire separation and access code requirements
- Often looks more “seamless” with the existing home
3. Interior Conversion ADU (aka basement or over-garage suite)
This uses part of your existing home — typically a finished basement, attic, or above-garage space — and transforms it into a separate unit.
Best for:
- Homeowners with underutilized space
- Lower-cost entry into ADU ownership
- Faster construction with less site work
Things to know:
- May need egress upgrades (like new windows or staircases)
- Requires soundproofing and mechanical system updates
- Can be harder to rent independently, depending on local code
🧭 Which One Is Right for You?
That depends on three big things:
1. Your Property
Some properties are naturally suited to detached ADUs, while others are better off converting existing space. Lot size, slope, utility access, and setbacks all come into play.
2. Your Budget
Interior conversions tend to be the most affordable. Detached units offer the most flexibility — but also the highest cost per square foot.
3. Your Long-Term Goals
Planning to house family now and rent later? Looking to downsize into your own ADU while renting the main home? We’ll help you reverse-engineer the best setup.
We Help You Plan the Smart Way — Before You Build
At The Building Company, we don’t just hand you a price and start swinging hammers.
We start with a site-specific consult, walk you through local zoning and permitting, then pair you with a trusted designer or architect to help shape your ADU into something buildable and beautiful.
Our projects span Spokane to Sandpoint and everywhere in between — and every ADU we build is tailored to your lot, your lifestyle, and your future.
Thinking About Adding an ADU?
Let’s talk through your goals, tour your site, and help you understand exactly what’s possible.
📱 Call or text:509-890-0222
📧 Email: info@pnwbuild.com
_____________________________________________________________
The Building Company
is a proud member of the NAHB and NARI, helping homeowners build smarter, more flexible living spaces across the Inland Northwest.



