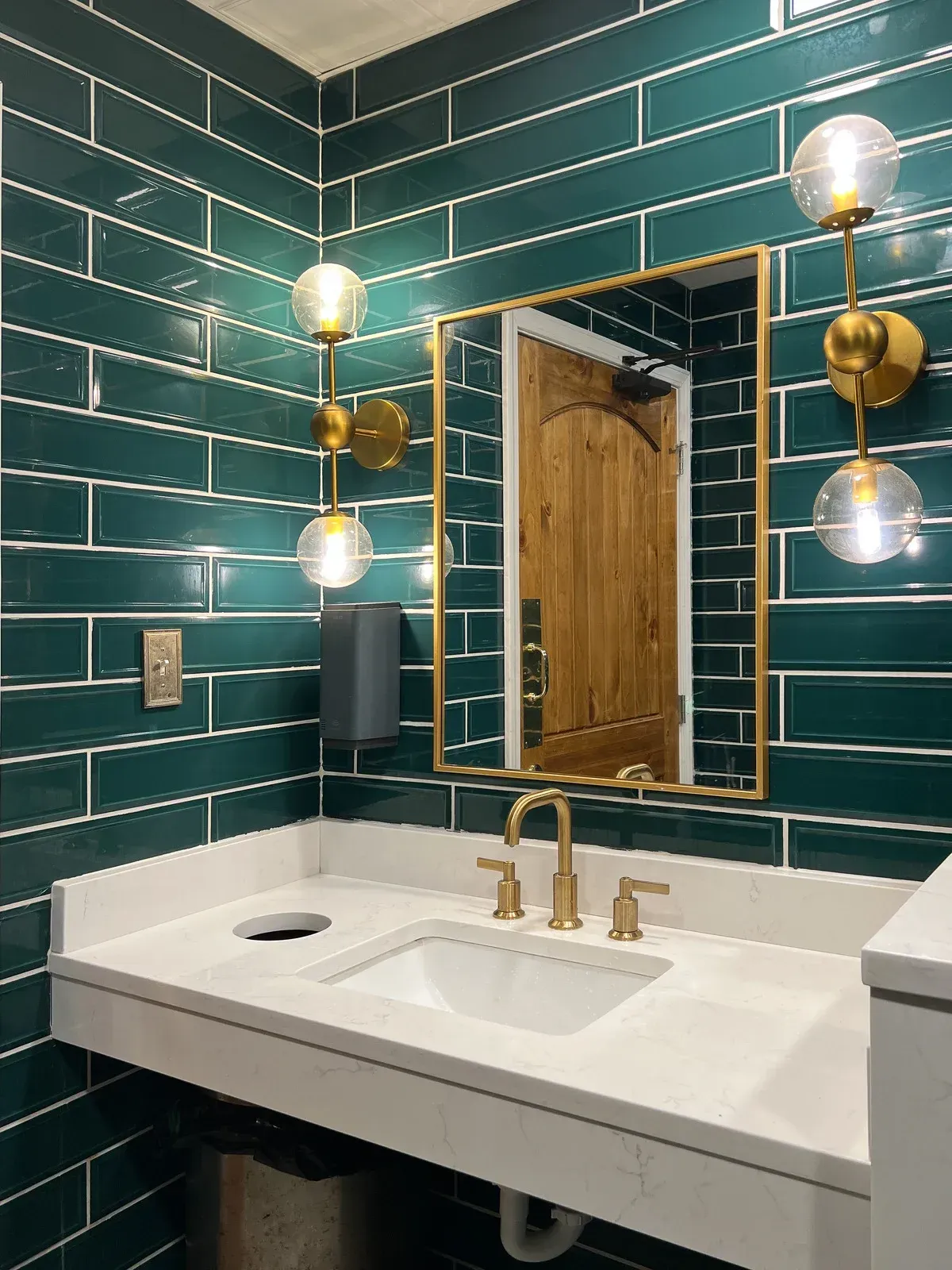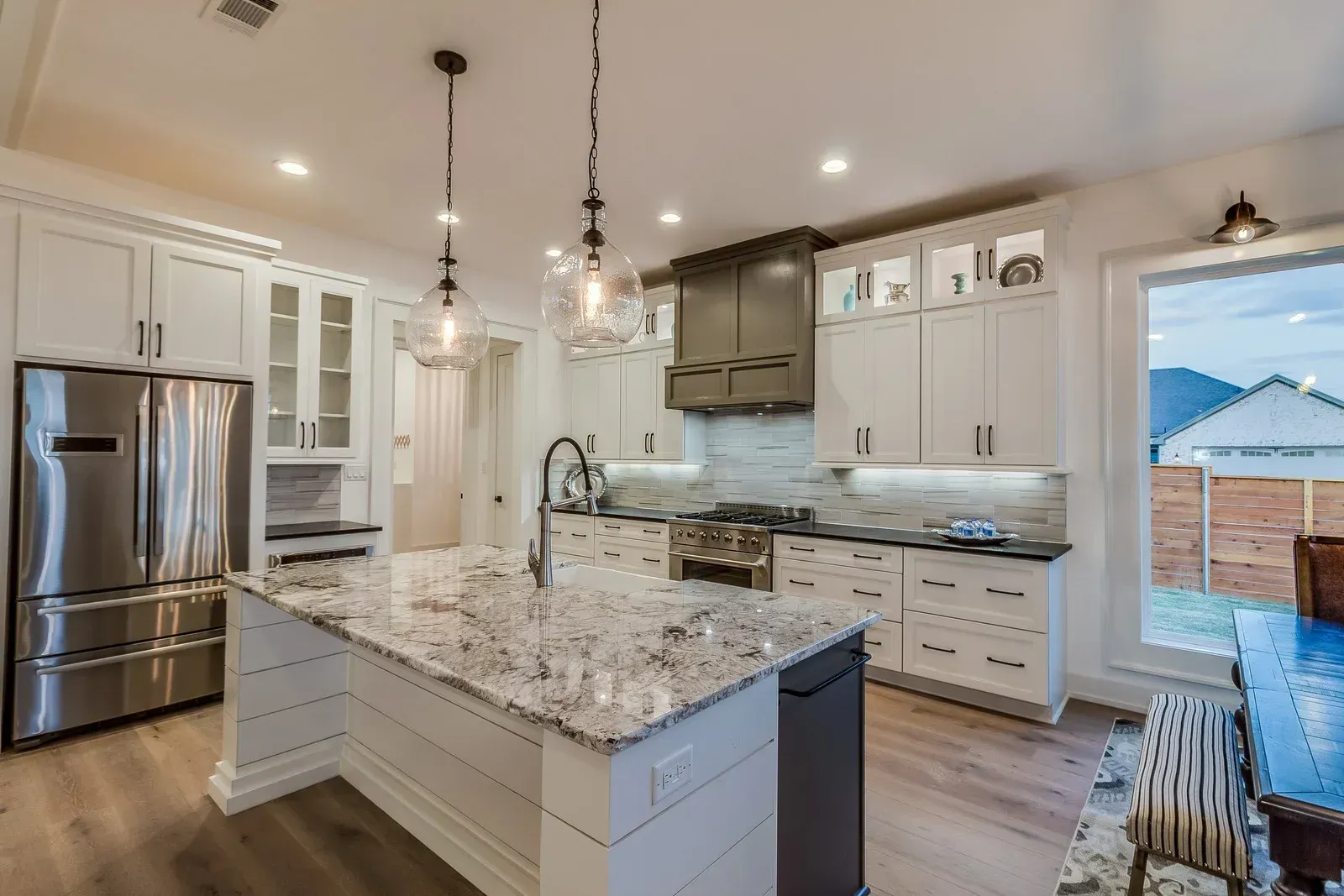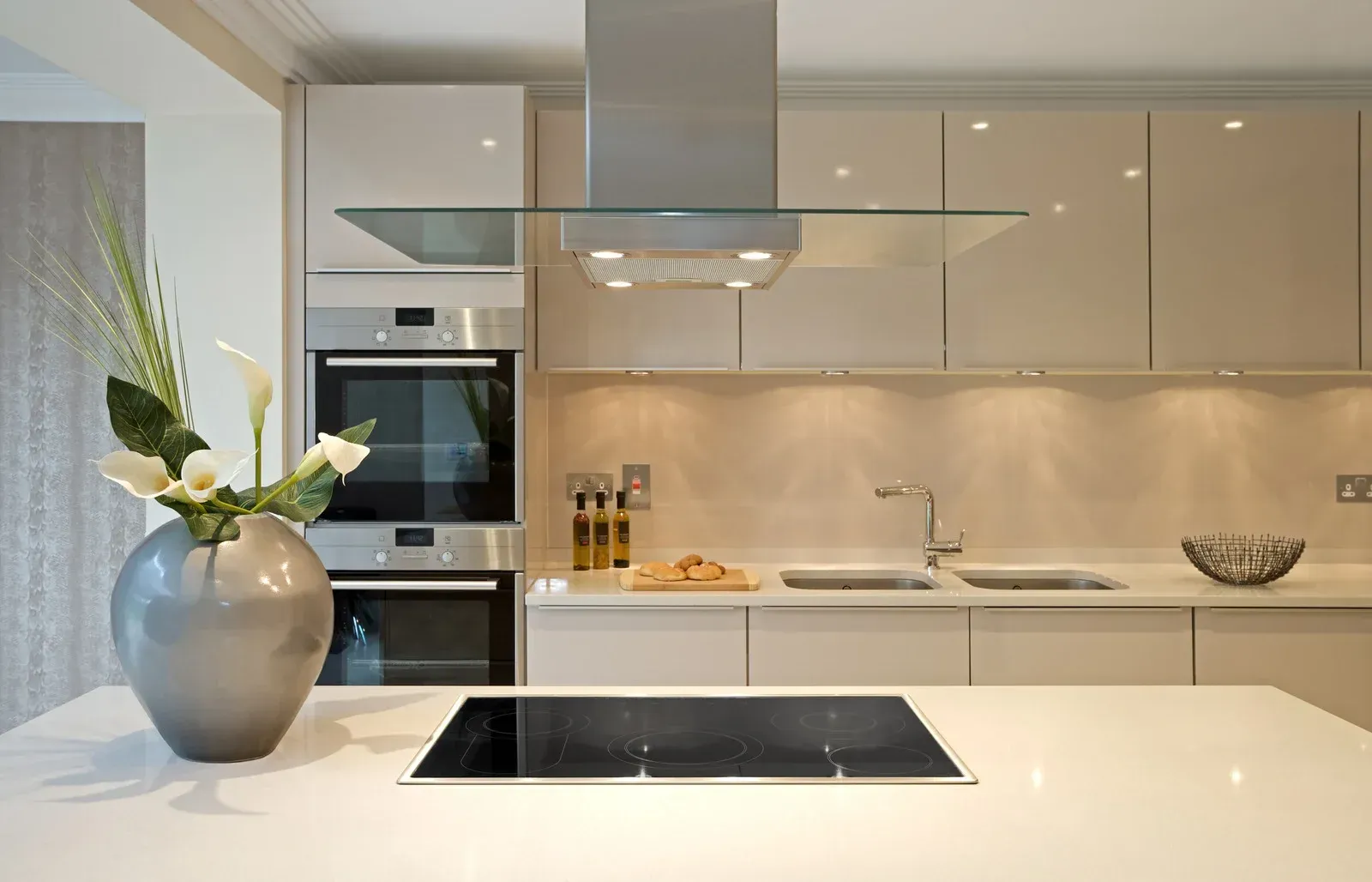How to Plan for an ADU in Spokane: A Homeowner's Guide
As Spokane continues to grow, Accessory Dwelling Units (ADUs) offer a smart and flexible way for homeowners to maximize the value of their property. Whether you're looking to house aging parents, generate rental income, or simply increase your property's utility, ADUs are increasingly viable thanks to evolving local regulations. Here's a practical guide to help you understand what's allowed and how to plan your project successfully.
1. What Is an ADU and Why Build One?
An ADU is a self-contained secondary housing unit located on the same lot as a primary residence. It can be attached (like a basement apartment) or detached (like a backyard cottage). Spokane supports ADUs as part of its middle housing strategy, which aims to increase housing supply while maintaining neighborhood character.
Benefits include:
- Housing for aging family members or adult children
- Long-term or short-term rental income
- Better use of existing infrastructure
- Increased property value
2. Zoning and Location
ADUs are permitted in most Spokane residential zones, including RA, RSF, RSF-C, RTF, RMF, and RHD. Only one ADU is allowed per lot. If your property is in one of these zones and meets basic lot and setback requirements, you’re likely eligible.
3. ADU Types and Size Limits
Internal (Attached) ADUs
- Must be within the existing home or attached to it
- Max size: 800 sq ft or 50% of the main house footprint (whichever is smaller)
- Must have at least an 800 sq ft primary dwelling (excluding garage)
- Up to two bedrooms allowed
Detached ADUs
- Located in a separate structure on the lot
- Max size: 975 sq ft or 75% of the primary dwelling’s size, whichever is greater
- Height limits: up to 16 ft, or up to 23 ft if built above a garage or accessory space
- Total detached building coverage limited to 15% of the lot area
4. Setbacks and Placement
Front setback: Same as the primary house, or at least 6 ft behind it
Side and rear setbacks: Minimum 5 ft, but can be 0 ft if the rear faces an alley
ADUs must be within 150 ft of a fire access point (curb or street) unless sprinklered
5. Parking and Utilities
- One additional off-street parking spot may be required (unless within 0.5 miles of transit)
- ADUs must tie into existing municipal water, sewer, and electrical services
6. Occupancy and Short-Term Rentals
- One of the two units (either ADU or main house) must be owner-occupied at least 6 months per year
- Short-term rentals (like Airbnb) are allowed only if the other unit is the owner’s primary residence
7. Design Compatibility
ADUs must match the appearance of the main home:
- Similar roof pitch, siding materials, and window styles
- Designed to look secondary in scale and function
8. Building Code Requirements
- Must comply with all local building, energy, plumbing, and fire codes
- Attached ADUs require separate fire-rated walls and exits
- Detached ADUs must meet structural and energy code requirements for new buildings
9. Step-by-Step: How to Get Started
Step 1: Check Your Zoning
Use Spokane’s zoning map or contact the Planning Department to confirm your property is eligible.
Step 2: Plan Your Design
Sketch out your ADU layout and measure setbacks. Choose attached or detached based on budget, site, and use-case.
Step 3: Apply for ADU Approval
Submit your ADU application with design plans. Spokane requires a deed restriction confirming owner occupancy.
Step 4: Record Deed Restriction
Record the form with Spokane County and send proof to the city.
Step 5: Get Your Permits
Apply for building, electrical, plumbing, and mechanical permits. Plan for inspections throughout construction.
Step 6: Build and Inspect
Hire a licensed contractor or do the work yourself (with permits). Pass all inspections and secure a final Certificate of Occupancy.
10. Helpful Resources
- Spokane Planning Department: (509) 625-6500 or MiddleHousing@spokanecity.org
- Spokane ADU regulations: SMC 17C.300.100–.130
- Pre-approved design templates may become available in the future
Final Thoughts
Adding an ADU to your property in Spokane, Washington is a smart way to future-proof your home and create flexibility. With the right planning and a clear understanding of local regulations, homeowners can add functional, attractive units that increase both livability and value.
If you'd like help evaluating your property or drafting a preliminary layout, feel free to reach out to our team at The Building Company. We specialize in helping Spokane, Washington
homeowners navigate complex remodels, including ADUs, with ease and confidence.



